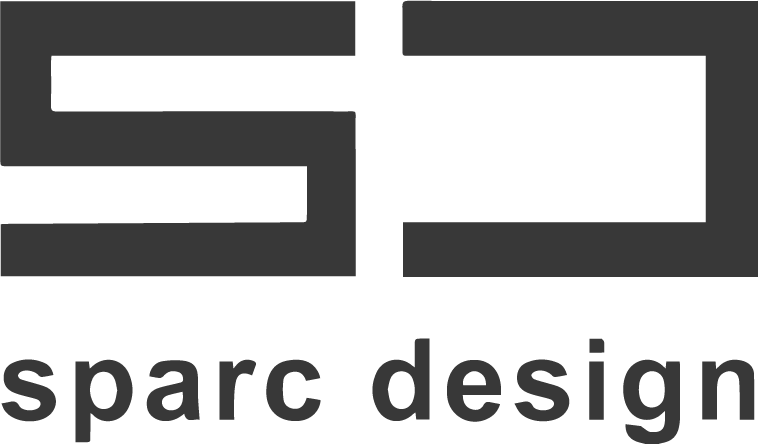Set in golden peach tones, Aurum is a home that radiates warmth, light, and an earthy calm. Designed to follow the sun’s path, it transforms through the day—where architecture and interiors shift in harmony.
A soulful, grounded space, the home is oriented to frame natural views—distant mountains on one side and a lush garden on the other. Its sculptural brick façade features custom spherical details, creating rhythmic patterns that echo throughout the home—in cutouts, staircases, furniture, and decor—establishing a unified, tactile identity.
Aurum’s central staircase, with its circular cutouts and overhead skylight, casts ever-changing shadows, acting as a gentle sundial. A warm material palette of peach-white flooring, soft greens, and rich acacia wood ties the interiors together, while minimalist bedrooms reflect the home’s quiet ethos.
More than a residence, Aurum is a sensory experience—where light, texture, and nature come together to craft a timeless, personal sanctuary.




































































































































































