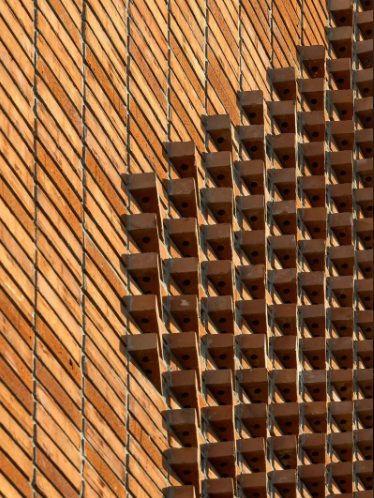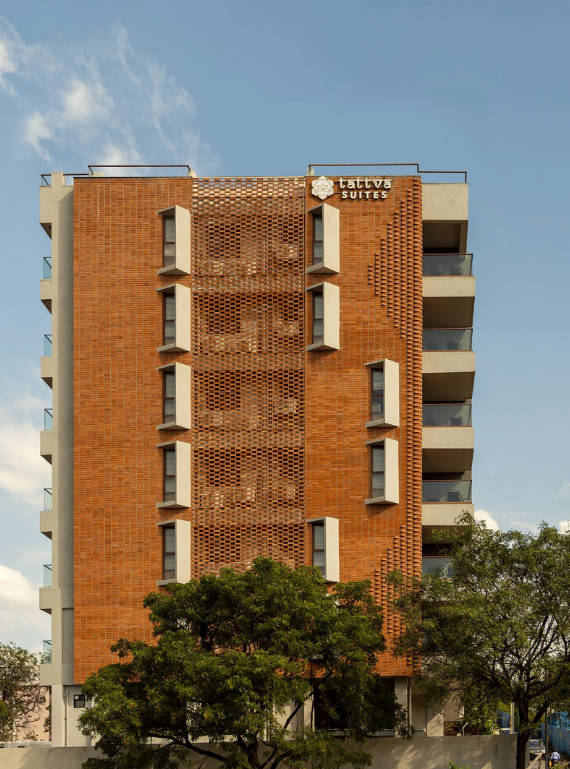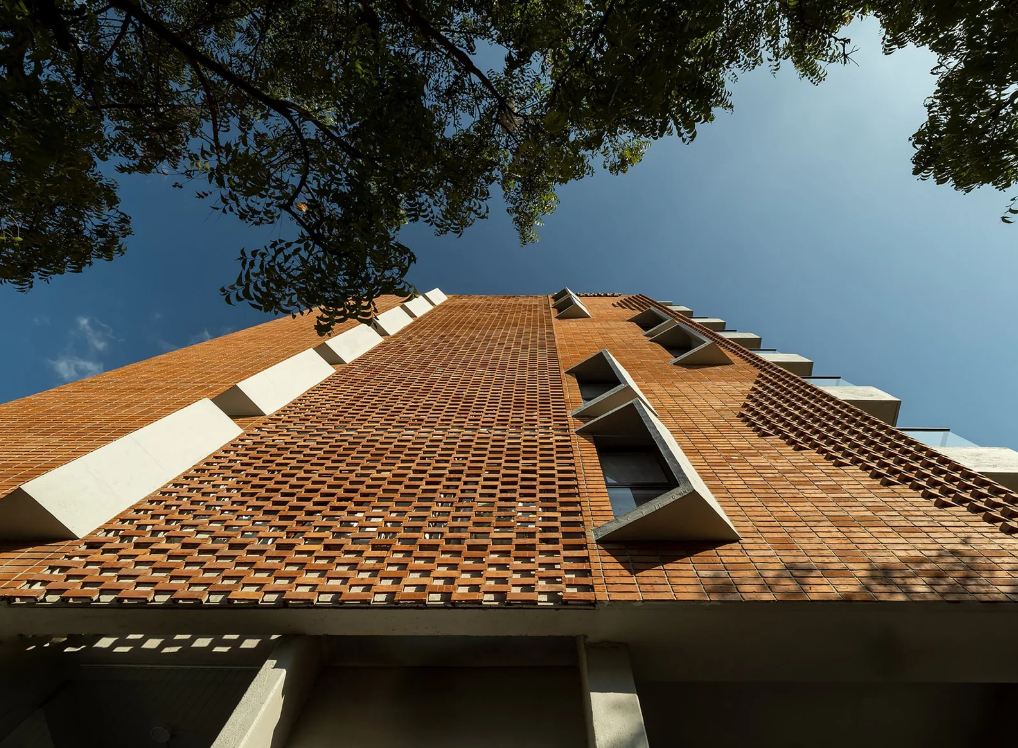Concept and Vision Behind Tattva
The Tattva project began with the client’s unique vision: to create a service apartment complex on a compact 5,000 sq. ft. plot. Aligning with our sustainable building design initiatives, the client emphasised using locally sourced, rustic materials. Because the plot was compact, clever use of space was crucial. The design also needed to be flexible, allowing for potential conversion into 1BHK apartments in the future. Sparc Design’s challenge was integrating these practical needs seamlessly to create a culturally significant and adaptable living space. Tattva, meaning “principle” or “reality” in Sanskrit, is inspired by Hindu philosophy. The design incorporates the five fundamental elements—earth, water, fire, air, wood, and metal. Each component has its own symbolism, colours and even connection to the human body through the concept of chakras. Intriguingly, the visual representation of these elements draws inspiration from both Indian and Norse philosophies. This distinctive design honours the universal bond between humanity and nature.
sustainable building design
Design and Planning: Making the Most of Space
The plot’s shape (with its chamfered northeast corner) posed an interesting challenge for the design. We had to ensure the layout was adaptable and efficient in using the available space. By opting for mostly rectangular layouts, we were able to maximise the space while leaving room for future adjustments. As mentioned earlier, sustainability was not just a focus but a guiding principle throughout the design process. Because of their reduced environmental impact, we selected materials like blended cement, fly ash, and lightweight AEC blocks. These choices contributed to a greener building and also to its aesthetic appeal. Sparc Design also paid special attention to natural light and airflow. The angular windows are strategically placed to bring in the morning sun and frame picturesque views. Insulated blocks keep the building cool and quiet for residents’ comfort. The façade, inspired by traditional Indian architecture, features beautiful Jaali work. It creates interesting patterns of light and shadow while improving ventilation.Inside Tattva: A Sense of Place
Tattva’s interior design reflects its elemental philosophy. Each floor within is dedicated to one of the five elements. The colour palettes, floor engravings, and overall ambience are thoughtfully designed to align with this theme. Natural Koah stone flooring, with varying finishes and engraved symbols related to the elements, brings texture and meaning to the spaces. The walls are finished with lime plaster, giving them a warm, organic feel. Green pockets and open balconies throughout the complex link residents closely to nature. Residents also benefit from convenient amenities like a rooftop cafeteria, activity areas, and parking.Impact of Tattva on Residential Architecture in Pune
Tattva offers a fresh perspective on residential architecture in Pune. It shows how architects can combine sustainability with cultural values and innovative design to create space that truly touches people. The project blends Indian influences with global design elements, demonstrating an artistic and architectural fusion that is simply timeless. Tattva sets a new standard for efficient use of space, sustainable materials, and human-centred design, potentially influencing future projects in the area.
Architectural residence


