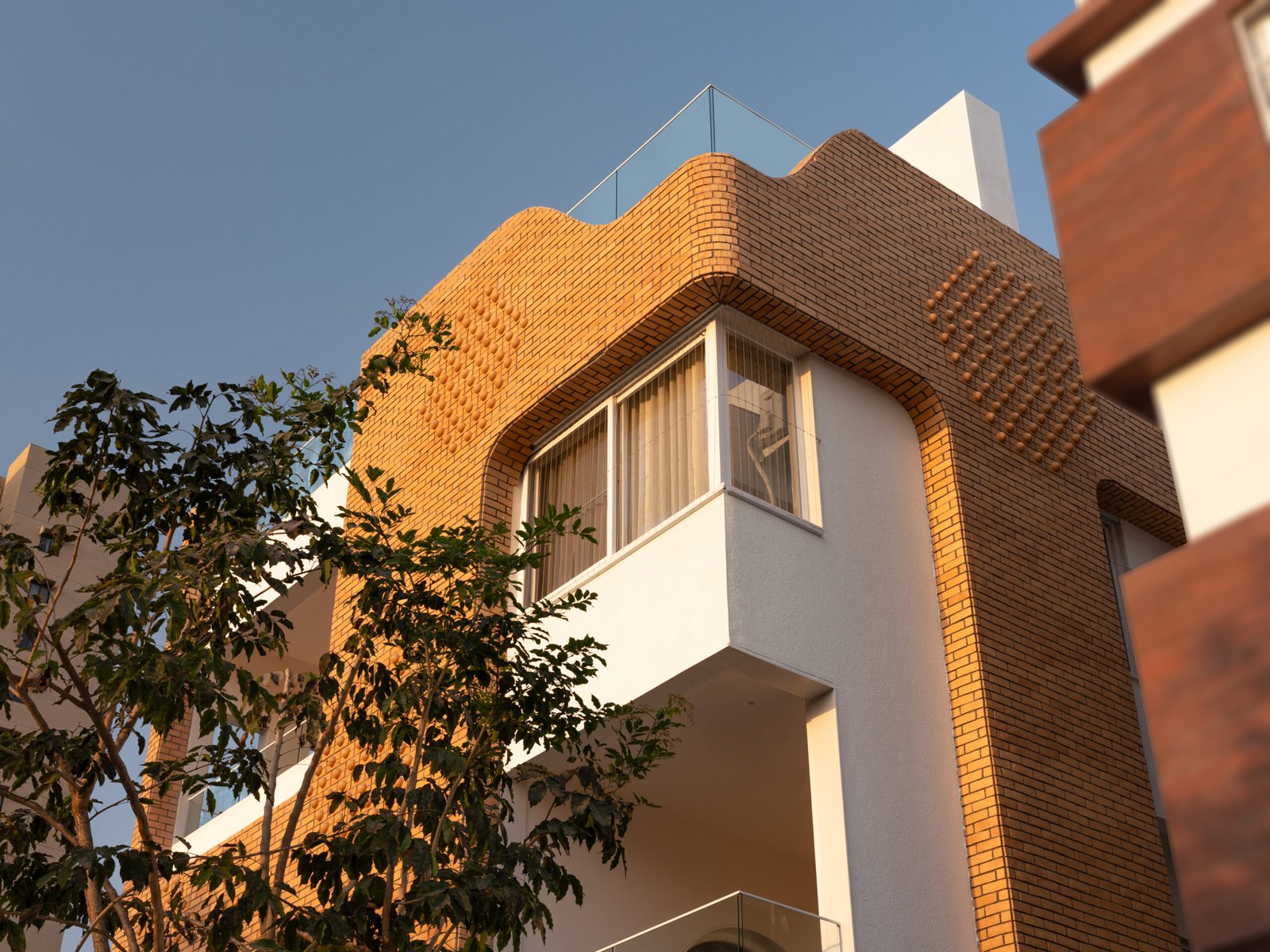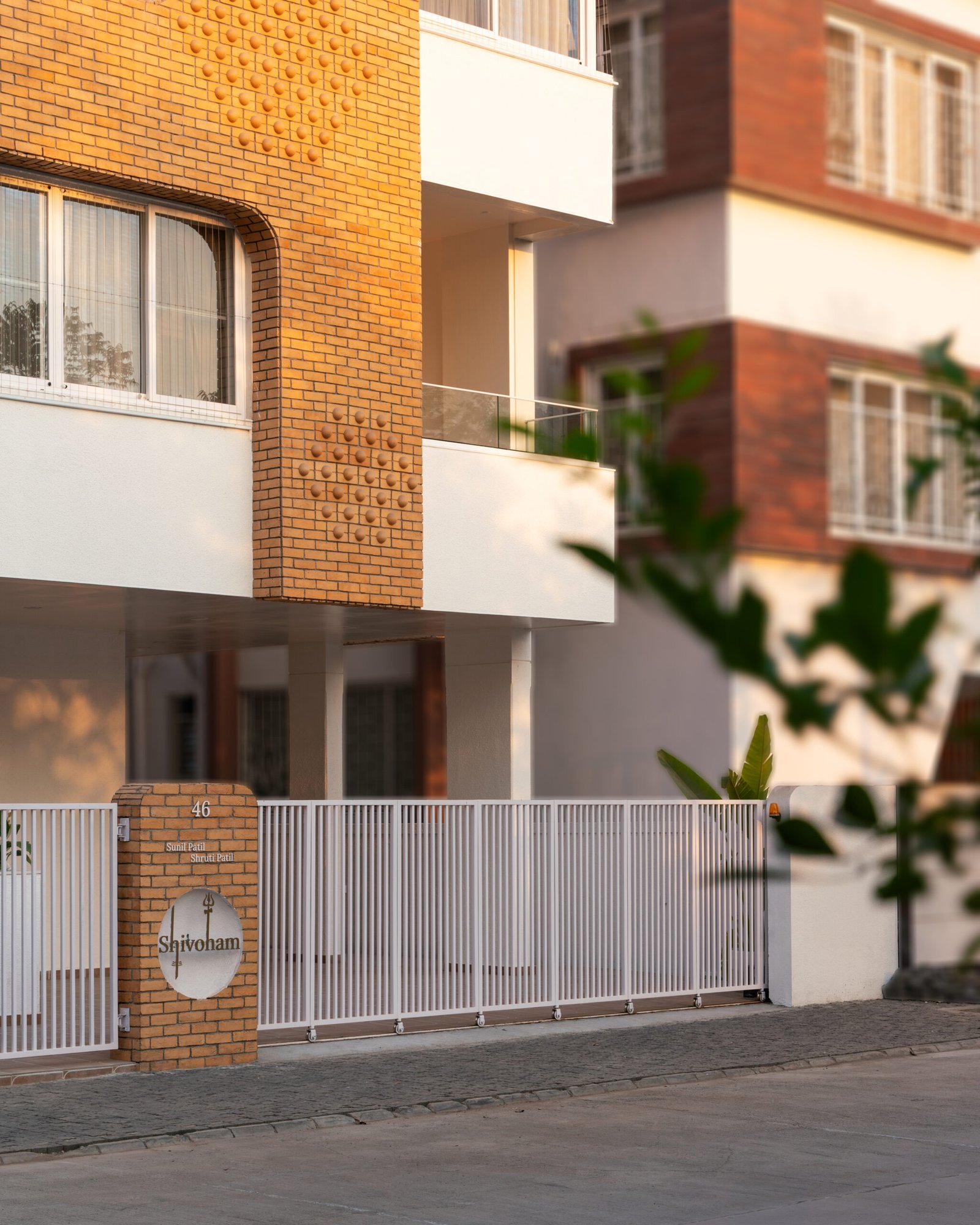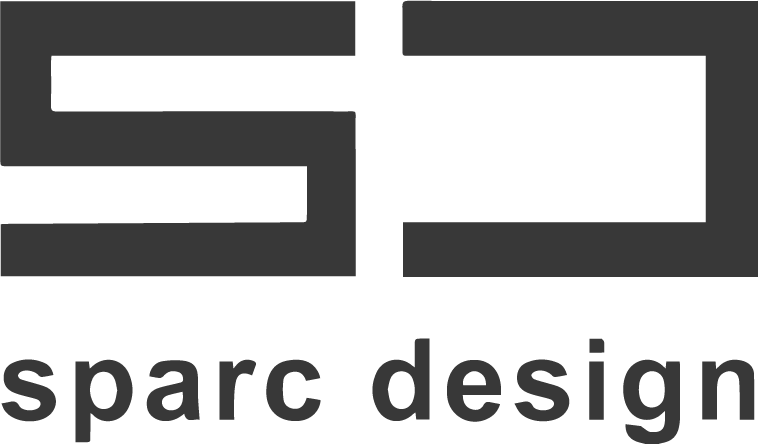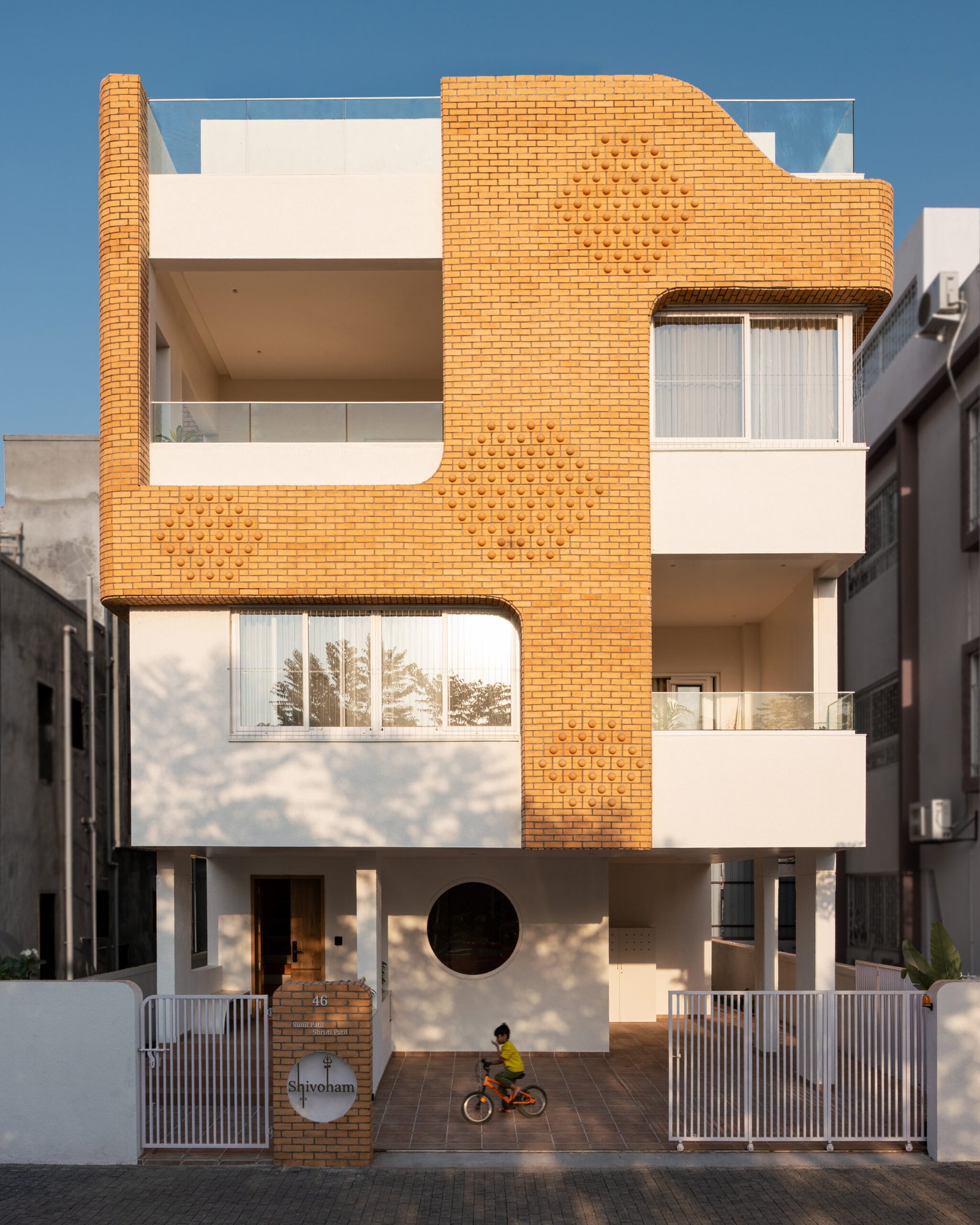Contemporary bungalow architecture blends timeless forms with modern functionality, emphasizing contextual harmony, sustainable materials, and thoughtful spatial flow. Drawing on influences from global bungalow trends, such as clean rooflines, open verandas, and natural palettes, Aurum brings these principles to life through organic geometry and golden accents. Let’s delve into how Sparc Design shaped Aurum’s unique narrative.
Modern Contextual Orientation
From the very outset, Aurum’s design prioritized the site’s panoramic beauty. The bungalow’s orientation responds to its surroundings: one façade undulates in a wave‑like curve, framing distant mountain vistas; the opposite edge forms a precise window to the lush garden. This deliberate positioning ensures that every room benefits from natural light and scenic views, an essential strategy in modern Indian bungalow design.

The Sculptural Skin: Spheres in Brick
Aurum’s exterior comes alive through its bespoke brick modules. Each brick features a subtle spherical detail, and when assembled, these modules form continuous circular motifs across the façade. These rhythmic patterns lend depth and tactile character to the bungalow’s skin, casting shifting shadows as sunlight moves. Circles and spheres become a signature language, seamlessly bridging exterior form with interior narrative.
Interior Continuity: Circles and Light
Stepping inside, the circular motif persists—cutouts on walls, sculpted niches, and bespoke furniture legs echo the façade’s texture. The central staircase is framed by a skylight, where a natural sundial effect marks the passage of time. Light filters through spherical openings, projecting dancing patterns that animate every surface. In Aurum, architecture and interior design are conversed in the same vocabulary.
Golden Peach Hues: Atmosphere and Ambiance
The palette of Aurum draws from the romance of dawn: soft, peach‑tinged walls glow with warmth, while natural wood and stone grounding elements provide an earthy counterpoint. Golden undertones in finishes—brass hardware, metallic accents, and subtle inlays—highlight focal points without overpowering the serene backdrop. This nuanced combination celebrates gold’s symbolic richness without sacrificing modern restraint.

Function Meets Poetry: Spaces for Living
Aurum’s floor plan supports both solitude and gathering. The open‑plan living and dining area flows into the kitchen, which features curved counters and custom cabinetry. Private retreats—bedrooms and study—offer cozy alcoves with circular windows set at eye level, framing garden or hilltop views. Every space balances utility with emotion, reinforcing that successful contemporary bungalow architecture elevates daily life into rituals of comfort and connection.
Sustainable Foundations and Materials
Sustainability underpins Aurum’s design. Locally sourced bricks reduce transport emissions, while reclaimed wood accents honor ecological responsibility. Passive cooling strategies—deep overhangs and strategic cross‑ventilation minimize energy use. Skylights and clerestory windows maximize daylight, reducing artificial lighting needs. Lifespan and longevity guided material choices, ensuring Aurum remains a responsible, enduring home.
Designing with Purpose: A Unified Vision
At the heart of Aurum’s realization was a seamless fusion of architecture and interiors—a design approach led in-house by Sparc Design. Instead of coordinating multiple vendors, Sparc’s multidisciplinary team worked as one to develop an integrated vision. This ensured material continuity, contextual relevance, and executional clarity across all scales, from façade detail to interior furniture.
Why Sparc Design? A Dedicated Partnership
At Sparc Design, we specialize in contemporary bungalow architecture that resonates with personal narrative and contextual intelligence. Our multidisciplinary team handles architecture, interiors, and visualization under one roof, ensuring design consistency and precision. From 3D renderings to on‑site execution, we collaborate closely with clients, like our Aurum partners, to translate dreams into living spaces. Ready to design your golden sanctuary? Contact Sparc Design to begin your journey.
Conclusion: Aurum’s Legacy in Bungalow Design
Aurum stands as a testament to how contemporary bungalow architecture can be both rigorous and poetic. By weaving circles, light, and golden hues into a modern Indian bungalow framework, Sparc Design crafted a home that celebrates context, story, and sustainability. Let Aurum inspire your own vision of what a bungalow can be—a living narrative in brick and light.
FAQs
What defines contemporary bungalow architecture today?
Contemporary architecture for bungalows is defined by its fusion of traditional materials and modern design principles. Projects like Aurum demonstrate this through organic geometry, natural lighting, and cohesive indoor-outdoor connections, creating spaces that are sustainable, soulful, and perfectly in sync with their surroundings.How is a modern Indian bungalow different from traditional designs?
An Indian modern bungalow blends local craftsmanship with modern spatial planning. At Aurum by Sparc Design, this is seen in features like curved brick facades and circular interiors, designed to complement India’s climate and culture while embracing innovation and simplicity in everyday living.Why work with top interior and architectural firms for a bungalow?
Top interior and architectural firms, like Sparc Design, offer an integrated approach that ensures aesthetic and functional cohesion. In Aurum, their in-house team shaped both architecture and interiors, eliminating design gaps and creating a harmonious, story-driven home environment from concept to completion.What role did Sparc Design play in the material innovation at Aurum?
Sparc Design developed a custom brick with spherical detailing that became a central visual theme of Aurum. This bespoke element not only gave the façade its unique texture but also extended indoors, tying the entire bungalow together through thoughtful material storytelling.How does Sparc Design ensure a cohesive home design experience?
Sparc Design integrates architecture and interiors in-house, which eliminates the need for fragmented communication. This holistic approach ensures that every element from structure to furniture aligns with the client’s vision and the site’s potential, creating homes that are both meaningful and meticulously designed.


