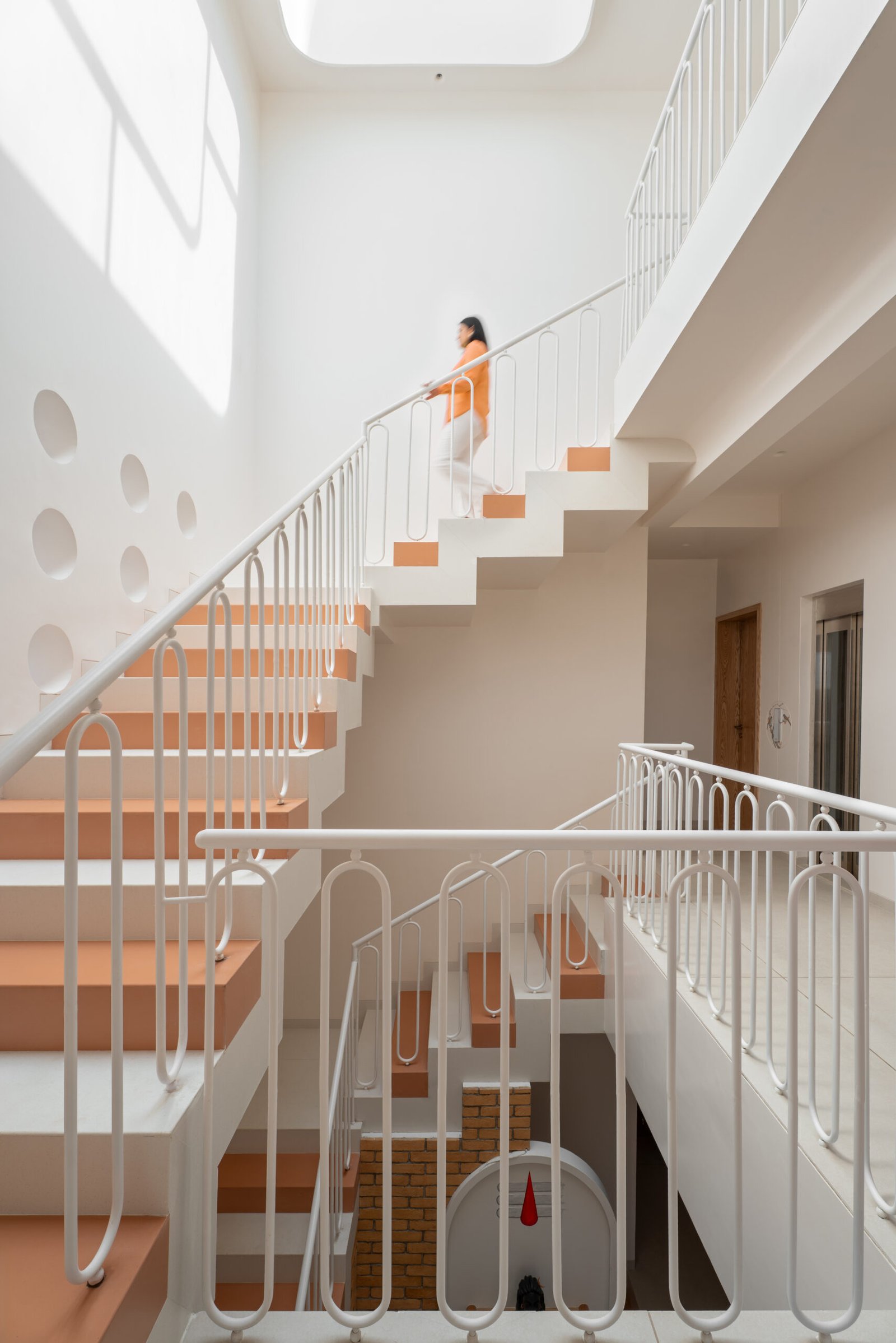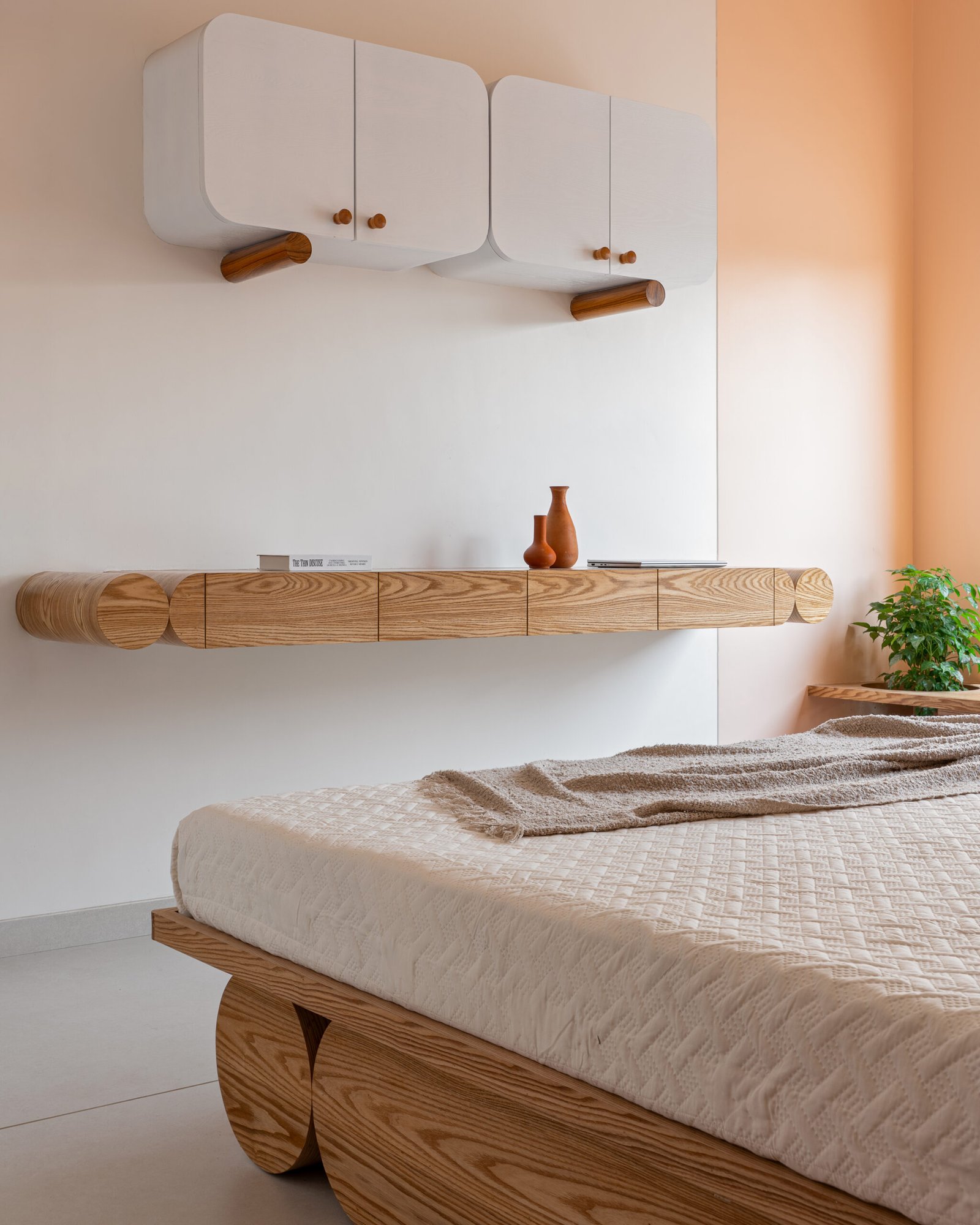Modern minimalist interiors thrive where restraint meets resonance, and Aurum by Sparc Design exemplifies this balance. Commissioned by a doctor couple seeking a soulful, connected retreat, Aurum transforms a modest site into a luminous sanctuary. Warm peach walls, soft pastel greens, and whisper-thin accents of brass unify with sculpted geometry to create a home that feels at once expansive and intimately human. Through carefully curated light paths, textures, and motifs, each space unfolds as part of a cohesive narrative, proving that true minimalism isn’t absence, but purposeful selection.
The Essence of Modern Minimalist Interiors
At its heart, modern minimalist interiors strip away the unnecessary, leaving only elements that serve both function and feeling. In Aurum, open-plan volumes welcome daylight, framing views of surrounding hills and garden nodes. Finishes are chosen for tactile depth—matte plaster walls, hand-polished acacia cabinetry, and honed stone flooring—yet applied sparingly to preserve visual calm. Furniture is reduced to essential forms: platform beds, floating benches, and slim-profile tables, all arranged to facilitate flow and foster mindful living. This disciplined approach ensures every detail contributes to the home’s tranquil atmosphere.
Harnessing Light and Shadow
Light in Aurum is both a tool and an ornament. A skylight over the staircase becomes a living sundial: morning beams carve angles on white walls, while afternoon rays fill the foyer with golden warmth. Circular cutouts along the stairwell walls project playful shadows that shift with the sun’s arc, guiding movement through corridors and living areas. Even the choice of sheer linen curtains was deliberate, allowing filtered daylight to soften harsh contrasts. By choreographing illumination, Sparc Design turns quotidian pathways into moments of quiet theatre.

A Palette of Peach and Pastel Greens
Colour in Aurum is poetic, evoking dawn’s early light. Warm peach hues rise on accent walls, balancing crisp white expanses that enhance brightness. Subtle pastel greens appear in upholstery and custom rugs, lending freshness and visual relief. This triad repeats in kitchen cabinetry, bathroom tiles, and even select lighting fixtures, forging a continuous aesthetic thread. Natural wood tones—reclaimed acacia for built-in storage and bench seating—anchor the palette, adding organic texture. Together, these hues cultivate an environment both soothing and uplifting, reflecting the couple’s desire for an earthy yet modern retreat.
Embracing Minimal Luxury Interiors
Luxury in minimalism emerges through material integrity and precision craftsmanship. In Aurum, flush-to-wall cabinetry conceals appliances behind seamless panels, while bespoke brass hardware provides a tactile highlight. Stone countertops, cut with knife-edge precision, and linear induction cooktops underscore modern convenience. Custom furniture—an acacia dining table with sculptural legs, a marble-clad console serves as a functional sculpture. These thoughtfully inserted moments of luxury elevate the home without excess, showcasing how minimalism and opulence coalesce when applied judiciously.

Circular Motifs: From Facade to Furnishings
The circle is Aurum’s emblem of unity. On the exterior, bespoke brick modules with spherical impressions form rhythmic halos across the facade. Indoors, circular niches frame decorative objects, while rounded door handles and pendant lights echo the same geometry. Even the main staircase incorporates curved railings that mirror the home’s undulating form. This motif softens rectilinear lines and reinforces a sense of continuity between architecture and interior. As a recurring visual cue, circles invite exploration and knit the spatial narrative into a seamless experience.
Living and Dining: Spaces for Connection
The open living and dining area is Aurum’s social heart. A sunken lounge with built-in seating faces a masonry fireplace, its hearth stacked in the same bespoke bricks as the facade. Adjacent, a dining table seats eight, illuminated by a ring-shaped pendant that references the home’s circular theme. Large sliding glass doors open onto a shaded veranda, blurring indoor–outdoor boundaries. Minimalist shelving displays curated ceramics, while hidden storage ensures surfaces remain uncluttered. These shared spaces balance privacy with togetherness, accommodating both quiet mornings and festive gatherings.
Bedrooms as Minimalist Retreats
Private quarters in Aurum maintain the home’s disciplined aesthetic. Master and guest bedrooms feature low platform beds, linen-clad walls, and recessed wardrobes with handleless doors. Circular windows frame garden vistas, creating living paintings that shift with daylight. Accent lighting recessed into soffits casts warm uplight, enhancing textual contrasts without visual clutter. Flooring transitions seamlessly from main areas to sleeping zones, reinforcing spatial continuity. These retreats offer restorative calm, free from distractions, aligning perfectly with the principles of minimalist modern interiors.
Outdoor Relationships and Verandas
Aurum’s verandas and courtyards extend its minimalist ethos. Wide overhangs protect from sun and rain, enabling year-round alfresco living. Polished concrete floors, finished in pale gray, merge interior and exterior palettes. Native plantings soften edges, while built-in benches crafted from local stone invite contemplation. Skylights above the central courtyard draw rainwater into a concealed harvesting system. By integrating landscape and architecture, Sparc Design ensures Aurum’s outdoor spaces feel like integral rooms—open to the sky, grounded in the earth.
Sustainable Foundations and Materials
Environmental stewardship underpins Aurum’s design. Locally sourced bricks and reclaimed wood reduce embodied carbon, while high-performance glazing minimizes energy loss. Passive cross-ventilation, strategic shading, and thermal mass in masonry walls regulate indoor temperatures naturally. LED lighting and low-VOC finishes enhance air quality and efficiency. Stormwater is managed through permeable paving and rainwater harvesting. These sustainable strategies, woven into the minimalist aesthetic, demonstrate that eco-conscious design can be both elegant and enduring.
The Sparc Design Advantage
As a premier interior design studio in India, Sparc Design’s in-house architecture and interior design integration delivers unmatched coherence. From early concept sketches to final installation, a single multidisciplinary team orchestrates every phase. Advanced 3D visualization tools enable clients to preview materials, lighting, and siting within the minimalist framework. Collaboration with local craftsmen guarantees that each bespoke element—whether a curved brick, a custom textile, or a precision-milled fixture—achieves Sparc’s exacting standards. Begin your own minimalist journey: contact Sparc Design for a tailored consultation and experience design without compromise.
Conclusion: Aurum’s Legacy of Modern Minimalist Interiors
Aurum stands as a testament to the power of minimalist interiors when guided by purpose and context. Through its considered palette, sculptural motifs, and sustainable strategies, the home transcends mere shelter to become a living narrative. Sparc Design’s holistic vision demonstrates that the truest luxury lies in spaces where simplicity and emotion converge. Let Aurum inspire your next project—where design, light, and life intertwine in harmony.
FAQs
What is modern minimalist interiors design?
Modern minimalist interiors emphasize simplicity, openness, and functionality. It uses clean lines, a limited palette, and purposeful materials like stone, metal, and natural fibers to create calming spaces that celebrate light, space, and elemental form.What is minimal luxury interiors design?
Minimal luxury interiors design blends understated aesthetics with premium craftsmanship. Select high-end materials—marble, brass, hardwood—are used sparingly, creating refined, tactile experiences that convey elegance without excess.How does Sparc Design ensure cohesive minimalism?
Sparc Design’s integrated workflow aligns architecture and interiors under one team, maintaining a consistent vision from facade to furniture. Advanced modeling and in-house craftsmanship enable precise execution, ensuring every minimalist detail serves the greater narrative.Why choose Sparc Design for minimalist interiors?
With deep expertise in contemporary minimalism, Sparc Design harmonizes form, function, and sustainability. Their holistic approach, client collaboration, and meticulous detailing deliver homes that are serene, sophisticated, and uniquely attuned to each lifestyle.What should I look for in an interior design studio in India?
Choose an interior design studio that offers end-to-end services, has a strong design philosophy, and delivers consistent quality. Look for a firm with an integrated team, proven portfolio, and client-centric approach—like Sparc Design—for timeless, contextual interiors.


