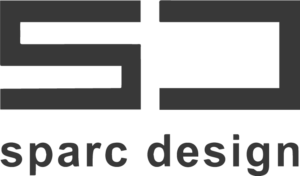STATUS- Ongoing
Area- 9,00,000 sq.ft.
Designed in post-formed aluminium shuttering technology Kum Kang – The entire residential scheme is an interesting play of fins and perfectly finished planes as its façade. The 6 buildings, similar in design are treated as a mural all painted differently yet together they form an interesting composition. The landscape at the podium level connects all six buildings with multiple features like a basketball court, playground and tennis court. The column under the podium terminates to convert into a planter at the podium level and is strategically lit to elicit a ‘wow’ factor.
The site also houses a hotel building, a shopping arcade, and offices.

