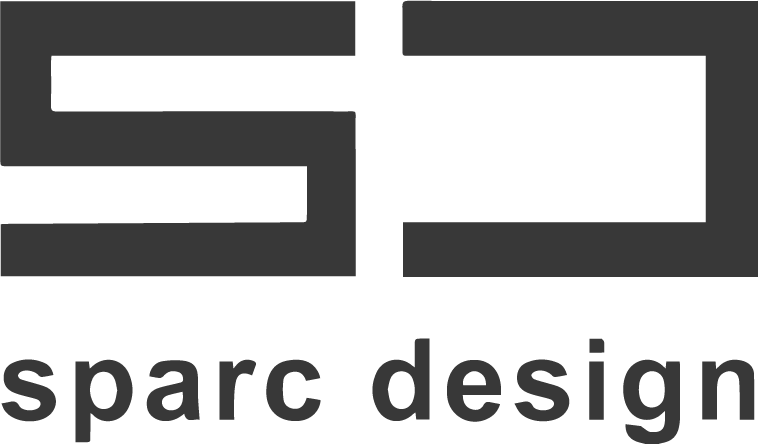OUR Projects
We at SPARC DESIGN see design as a means of heightening the human level of consciousness and spatial experience. As one of the top architecture firms in Pune, we believe that designers have a sense of obligation towards the community to make a difference in the lives of people.

























































