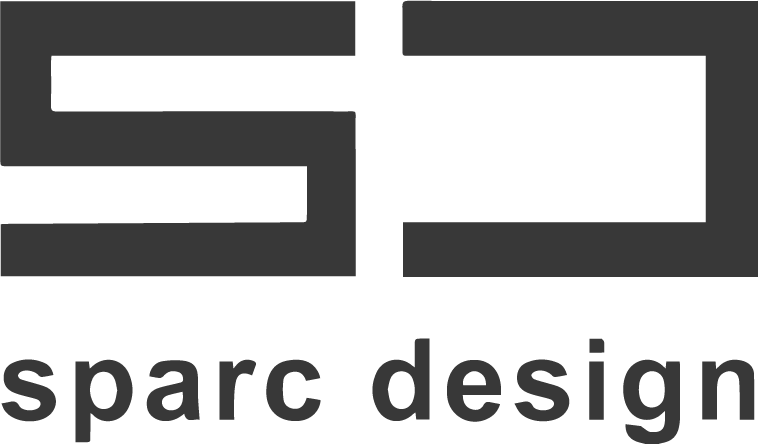A thorough research on the company products largely dealing in metal cutting tools from the automotive sector , helped us understand that sprockets ,gears and metal were their key products -hence arriving at our primary material palette .
The floor space is split into three floors of 800 sqft each. Transparency and visual connect is maintained with the help of glass profile partitions. A diagonal flooring pattern and end to end linear ceiling lights create a seamless cohesive space .
Detailing and a strong design connect form some of the key elements of this project: gear and metal compositions form furniture details ;Corten steel and glass framed compositions form the office divisions; The workstation separators have industrial processes printed on glass; Gears have been used for tea coasters as well.






























































































































































































































































































